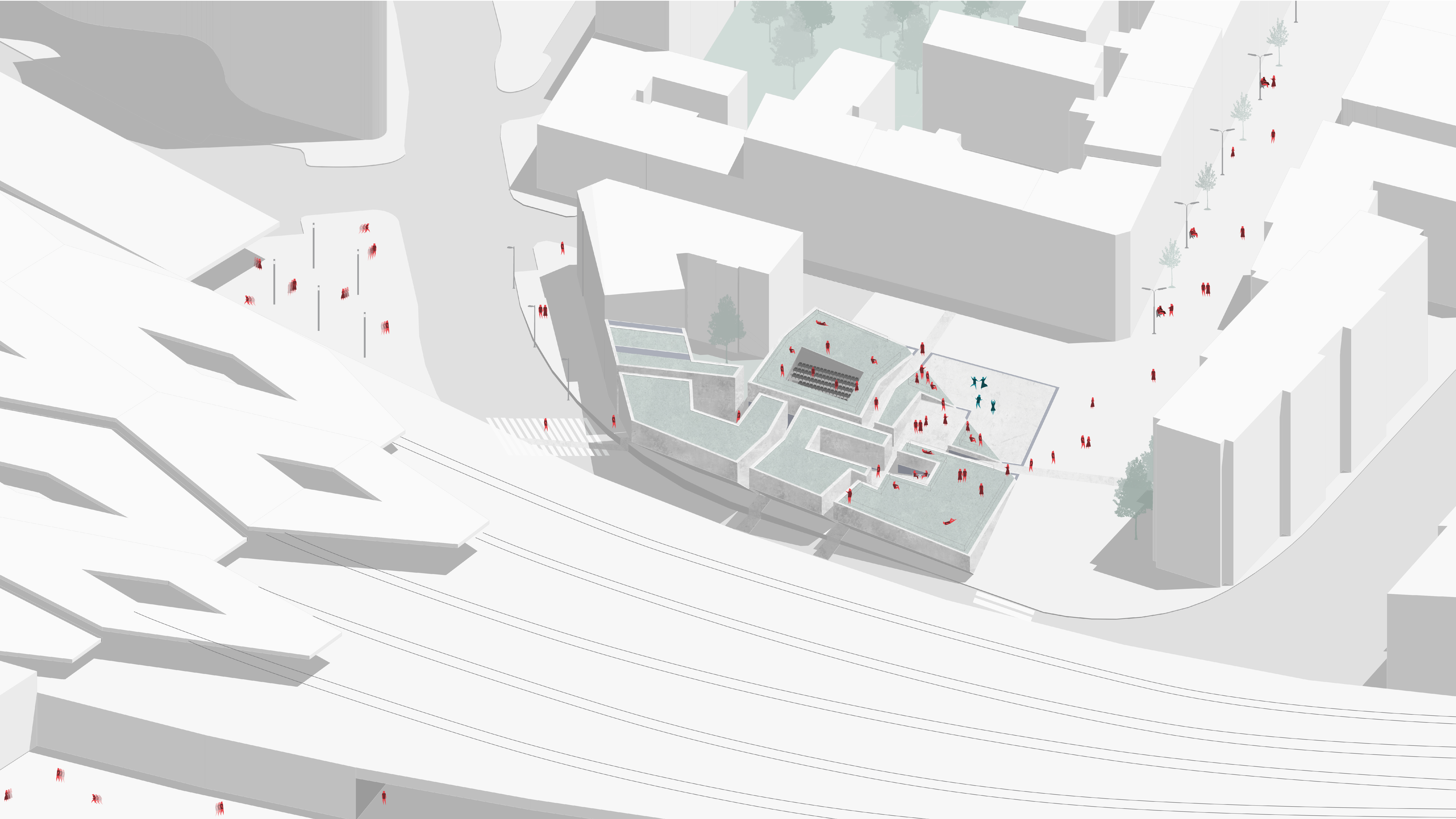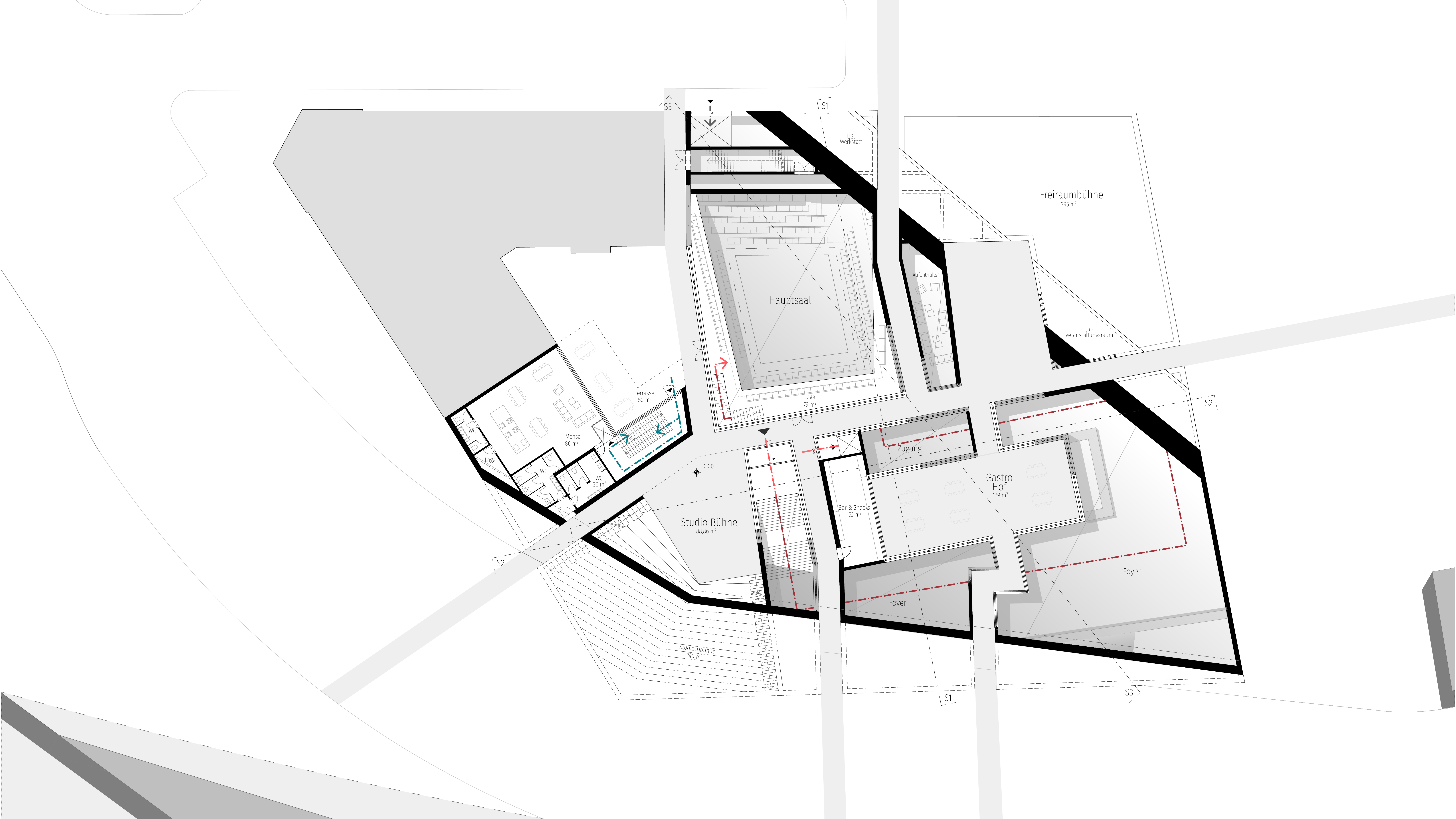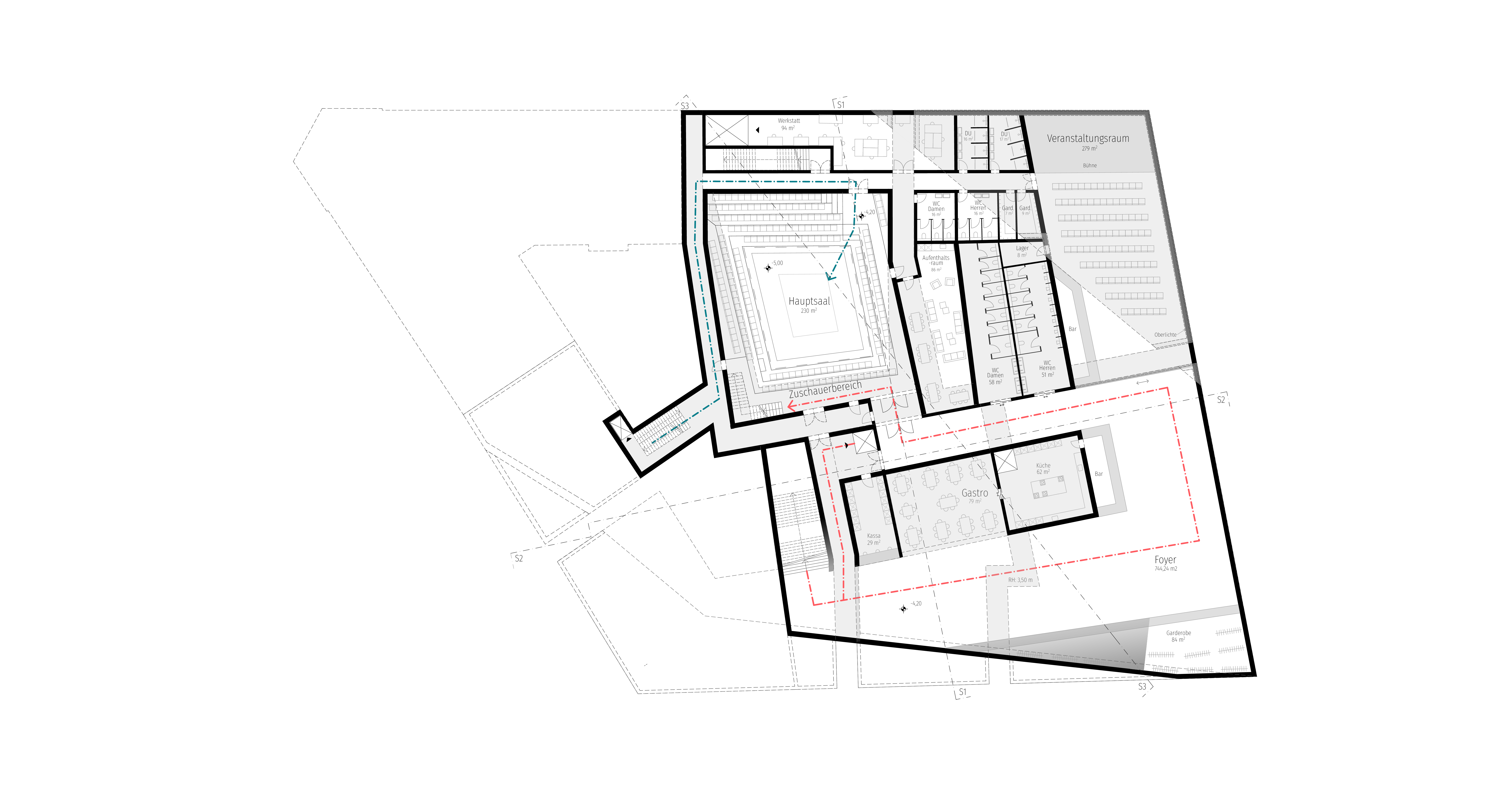gründerzeitreise
technical university Vienna
bachelor - design studio building theory 2018
revitalisation of the past - design of a theatre next to the main railway station in Vienna
supervisor - Martino Hutz
collaboration - Sebastian Pichler
The basis of this design is the urban renewal plan from 1884. We transformed the structure of living typology in a square situation that is open outwardly and has two publicly accessible types of stages. By means of cuts in this cubage, we created an accessible passage that connects the surroundings of the main railway station with the Favoritenstraße, two areas with quite different client bases. Our square situation shall offer room for communication and interaction through its open gesture. An event venue can be found in the interior of the complex, as well as the heart of the building, the main hall that shall mainly be used for dance and acrobatic theatre. It is accessible from the ground floor, breaks through the surface in numerous locations and becomes an interface between public and private space.
Geometrie: Archicad
Visualization: Adobe Illustrator, Adobe Photoshop
Model: Laser Cutting
programmatically context

concept

floor plan - ground floor

floor plan - basement

types of performance stages


main stage - section perspective

physical model - 1:200

visualisations

