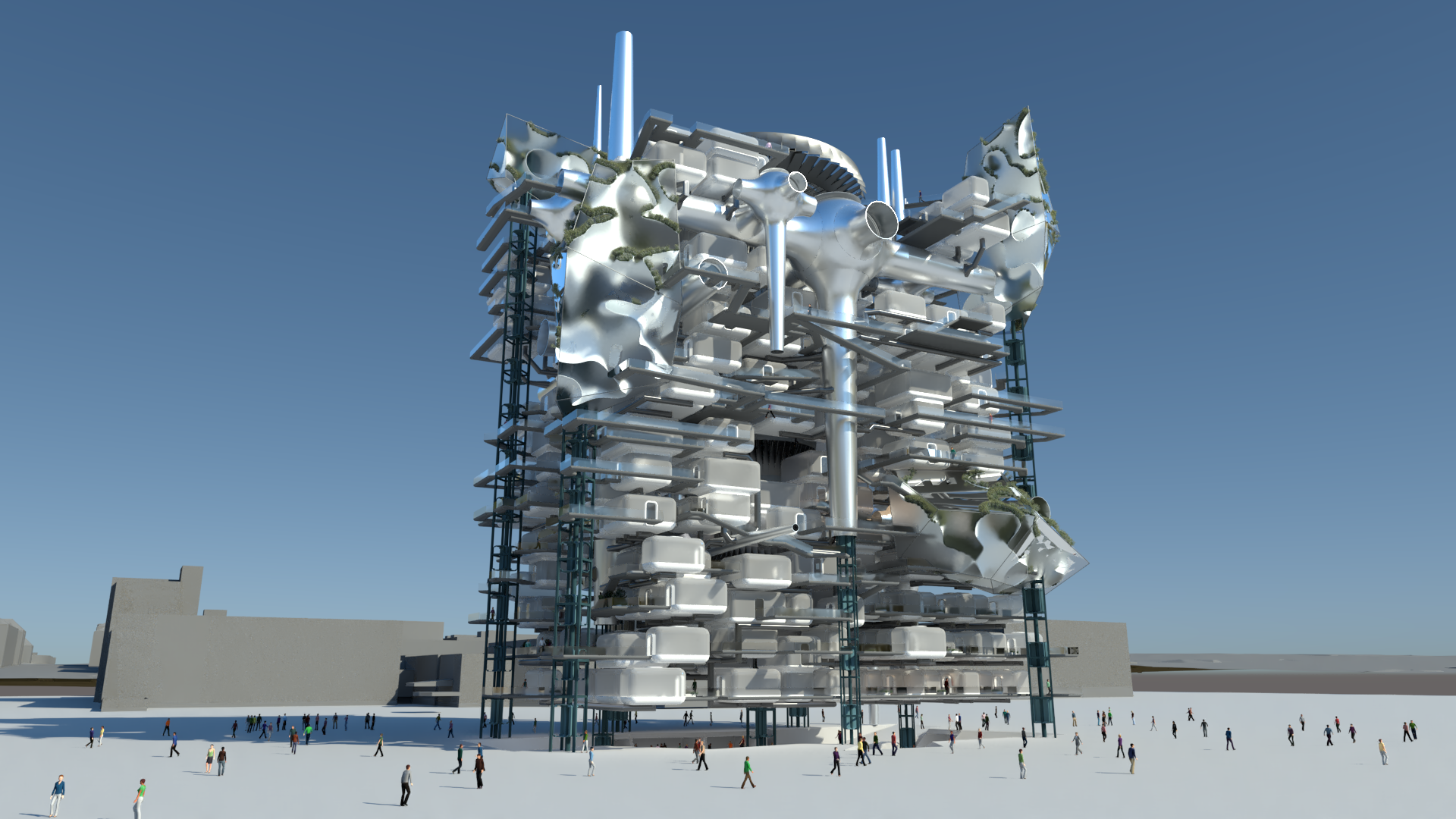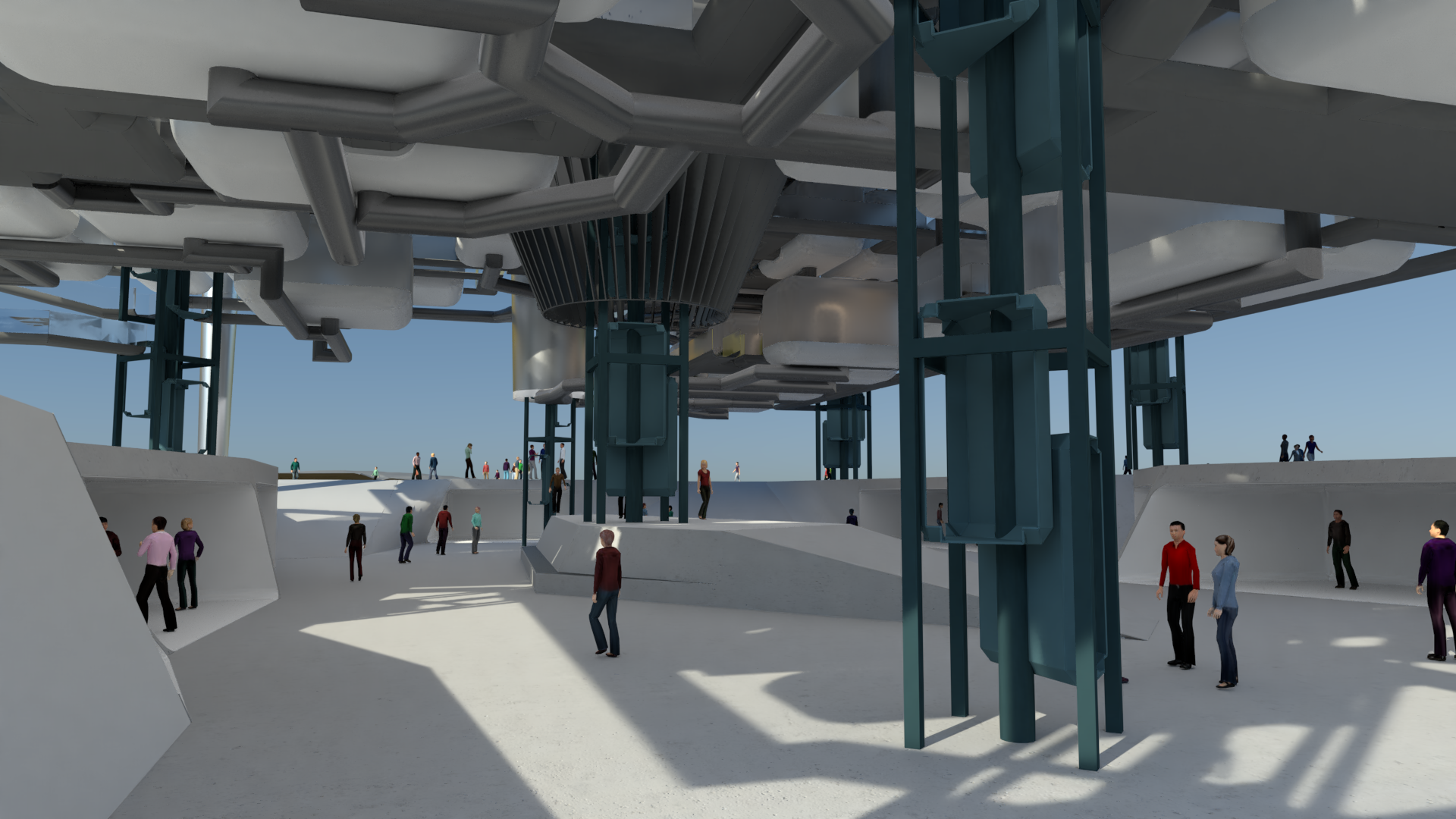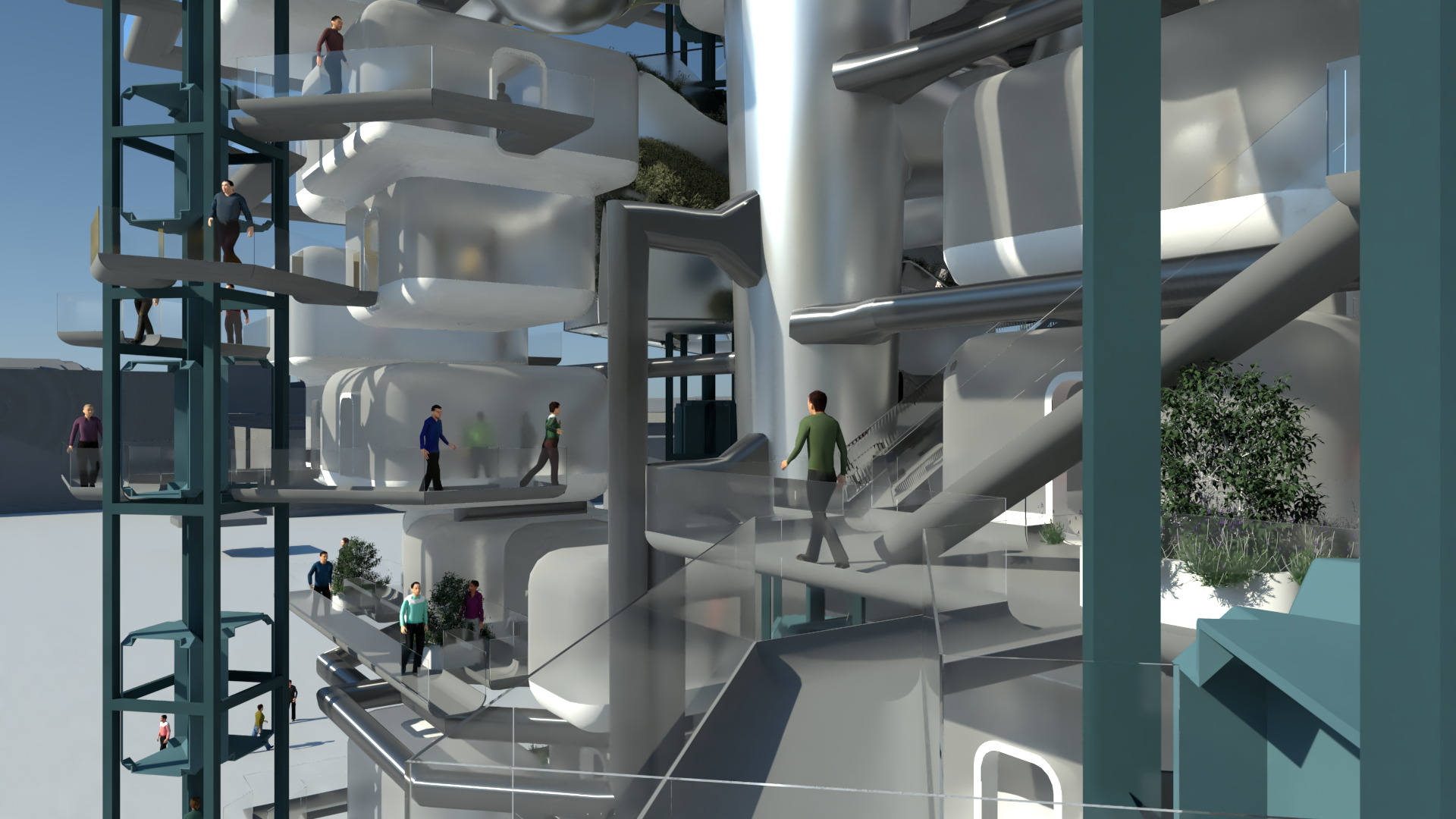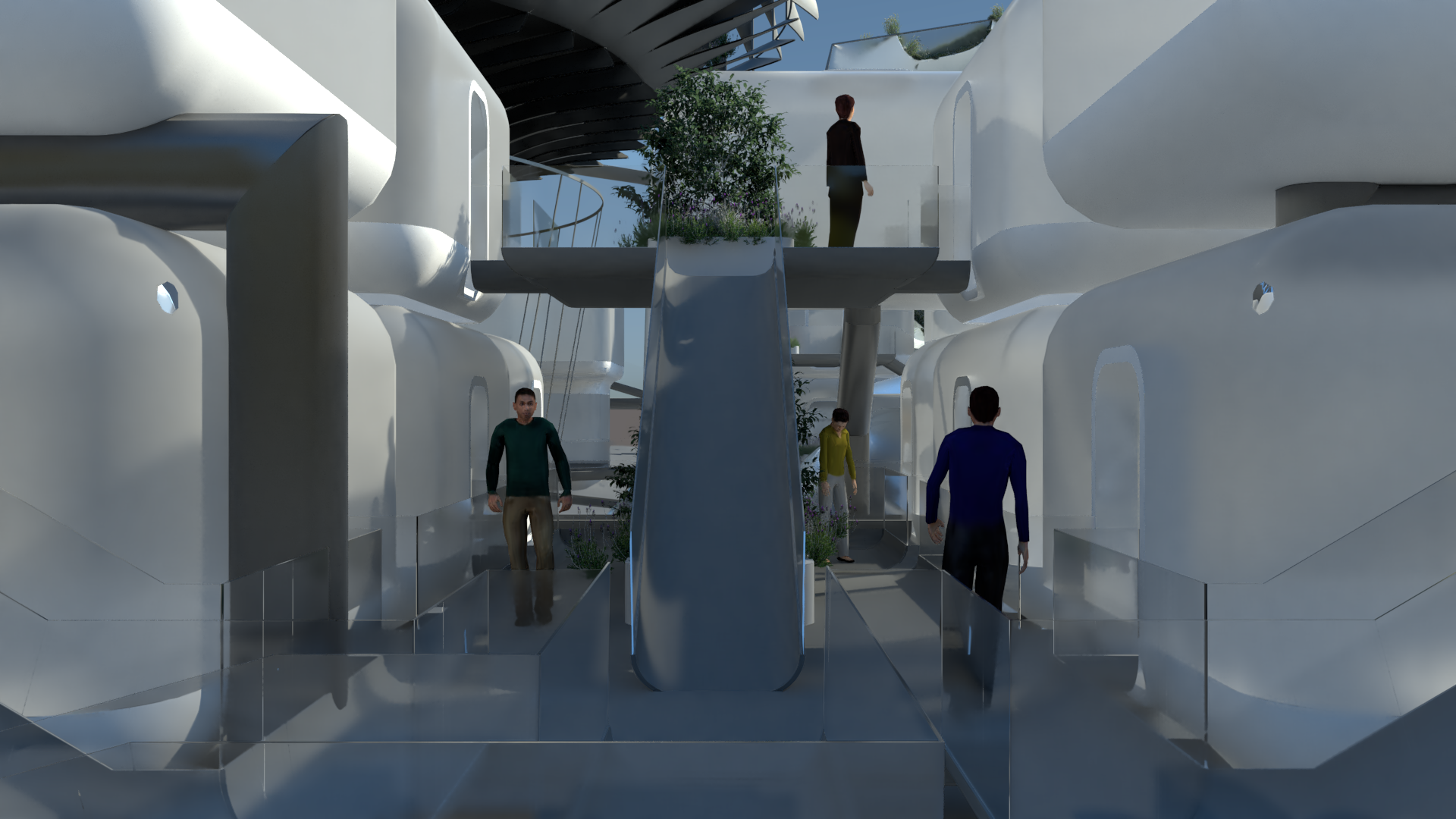generation chamber
university of applied arts Vienna
i.o.a - institute of architecture
studio - GREG LYNN
master - design studio 2020/21
post pandemic prototype
collaboration - Kyle Koops
Due to the COVID19 pandemic, our goal has been to provide the prototype with as much fresh air as possible:
The prototype stems from a response to the surrounding air conditions of a prototypical metropolitan building, where fresh air can be viewed as a commodity. A hierarchy of chambers operate collectively to accumulate, distribute and supply fresh air to the prototype, uniquely in complete isolation of any contaminates until it reaches the intended destination. Chambers are designed to manipulate natural airflow, the air is compelled to adjust its velocity, volume and temperature between the system's intake and exhaust. As the most controversial component within the contemporary midrise, circulation has been reconsidered; adapted semi-enclosed paternoster systems deliver individual users up to heavily cross-ventilated chambers, where they can disperse and move onward to their destination. Subsequently, a network of pathways, openly exposed, weave around the perimeter; offering connectivity to chambers.
Geometrie: Rhinoceros & Grasshopper
Visualization: Keyshot & 3ds Max (Vray)
Animations: 3ds Max (Vray) & Adobe After Effects
Simulation: Autodesk CFD
design development - generations
hygiene concept - air strategy & circulation strategy
mid-rise organization - vertical occupation
mid-rise organization - horizontal occupation
airflow strategy
circulation strategy
circulation scenario - chamber, distribution hub & public garden
visualisations



