energy design integration & airflow CFD workshop
university of applied arts Vienna
i.o.a - institute of architecture
supervisor - Bernhard Sommer & Brian Cody
master - Energy design integration 2022
This had been done as a pre-investigation study one semester ahead of the master diploma thesis. The purpose was to analyse the contextual frame of the diploma. The centre of Vienna had been my point of interest. Climatic studies in the form of maps have been evaluated, those are for instance: wind analysis, solar analysis, heatmaps and further. Furthermore, a catalogue of airflow situations was made. This mirrors a variety of airflow effects and can be used for different architectural purposes, where different ventilation rates are needed. Lastly a study regarding occupation and airflow had been done. One part of it frames how the city of Vienna is occupied by pedestrians. The Stadtprofil of the city of Vienna gave me the base for these maps. It highlights how many people are passing by at certain points in the city. The second part of the occupancy study was combined with an airflow CFD analysis. I was interested in how occupancy of people is influencing airflow. For this reason I simulated the same space in two variations. Once the space was occupied by a small group of people and once by a larger group of people. It can be clearly seen that the larger group of people are disturbing the airflow much more.
Airflow CFD Workshop - held at Angewandte 2022/23
Due to my position as tutor for the Energy design institute at Angewandte, I was able to set-up an Airflow CFD workshop. The workshop had been held for Master Architecture students of Angewandte. My responsibility was the conception, planning and execution. Mainly the workshop was structured into three parts. Firstly, I explained to my students the theory behind CFD (computer fluid dynamics), this included the relationship between inlet and outlet, what is a ventilation rate and which different airflow effects are existing. Secondly, there was the practical part. Here two different CFD softwares had been shown in the form of a case study building. The first software we looked at was Butterfly CFD, this is a plug-in for Grasshopper and is visualised over Rhinoceros. The second software the students learned was Autodesk CFD. It is a standalone software, which is able to 3-dimensionally simulate airflow.
Geometrie: Rhinoceros
Simulation: Autodesk CFD, Grasshopper (Butterfly)
energy design integration _
01. environmental context: Vienna


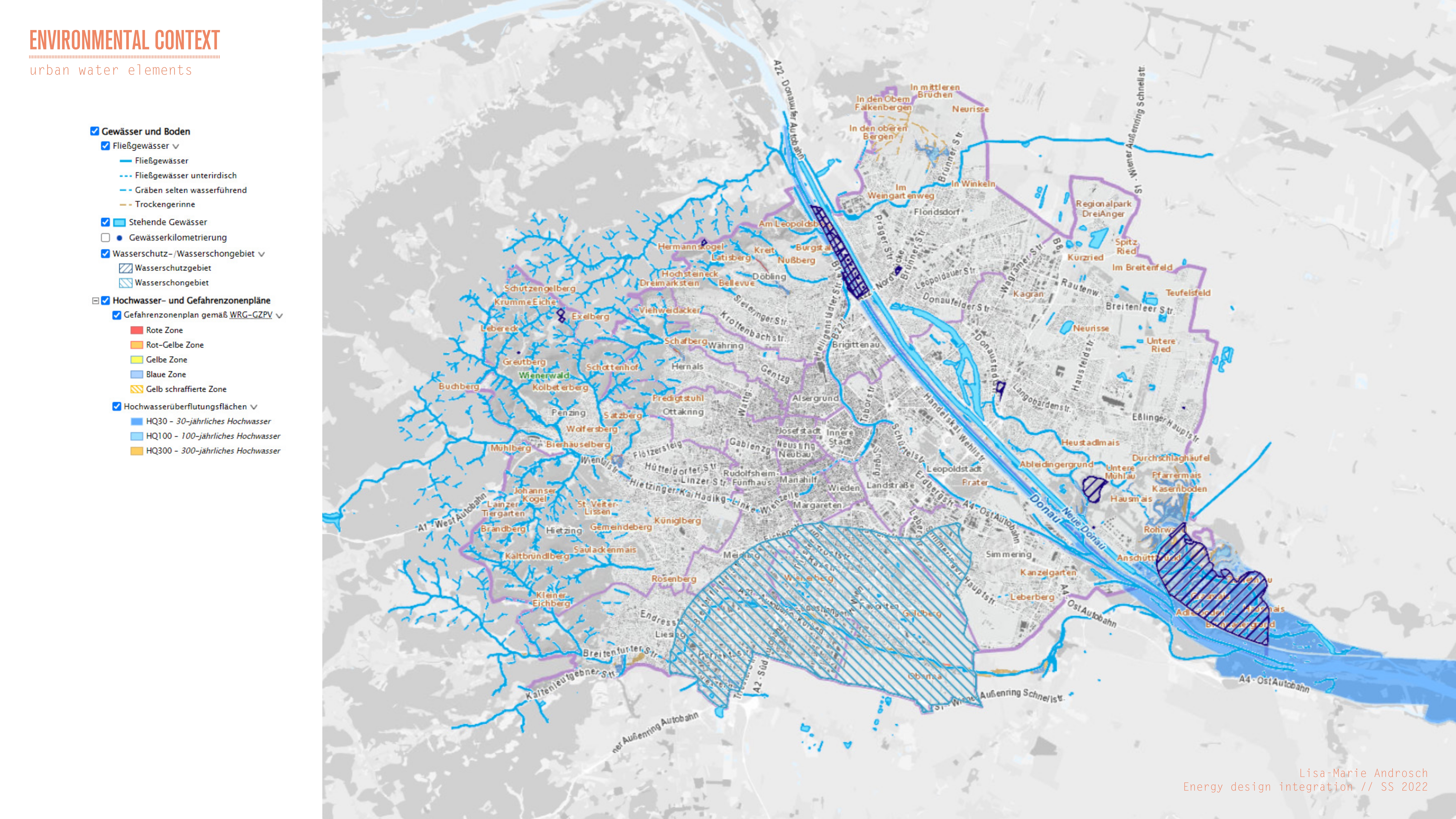
energy design integration _
02. natural resources: airflow catalogue

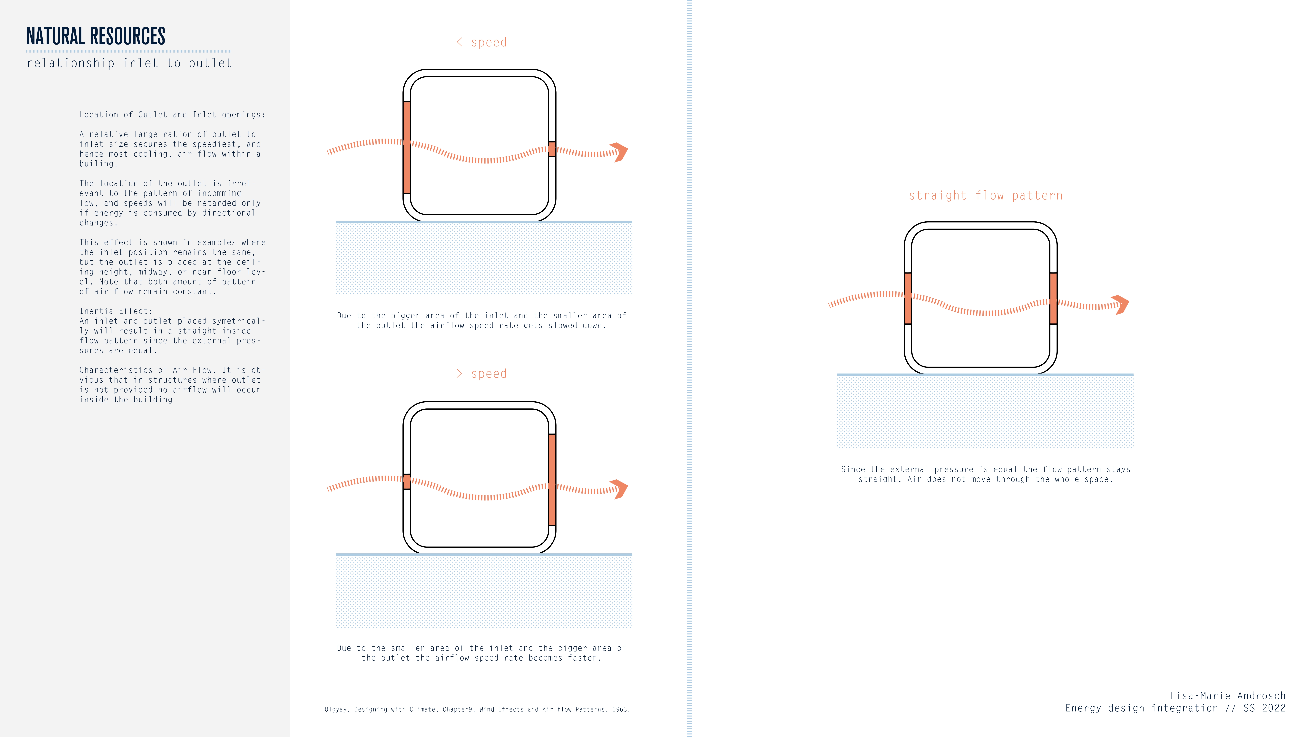
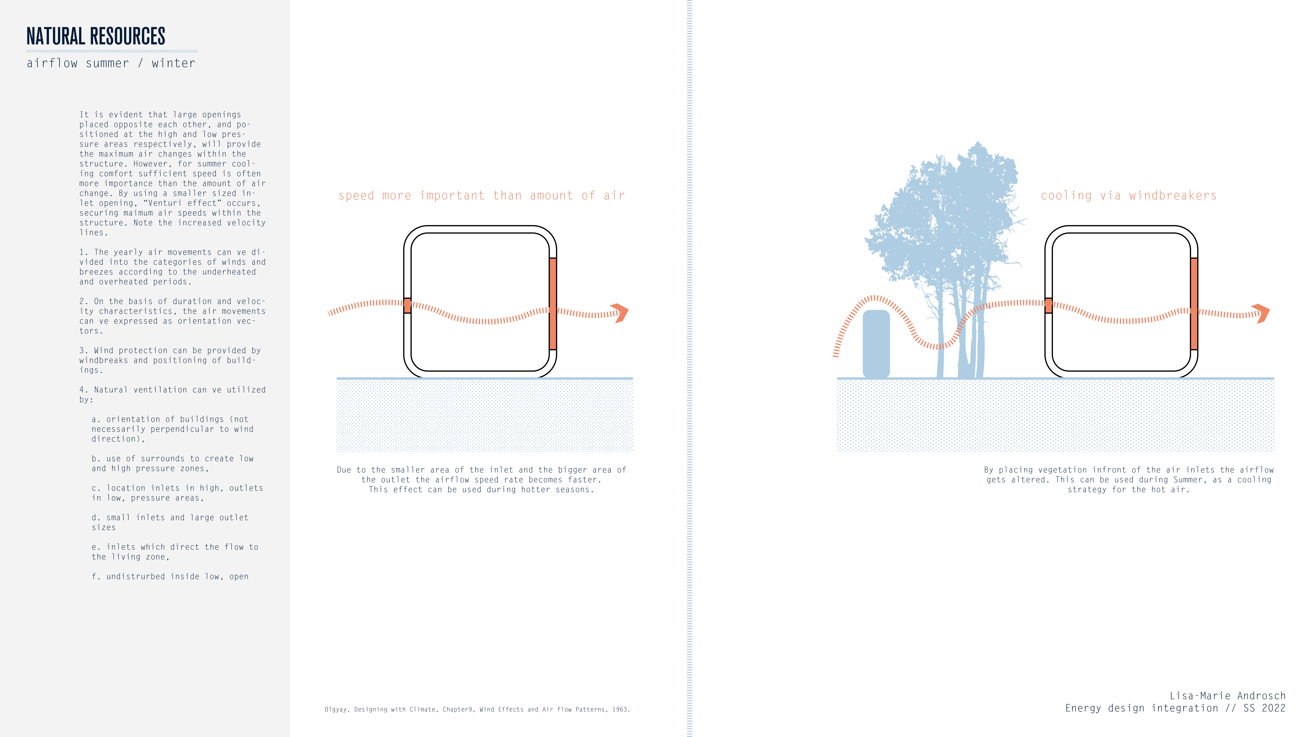
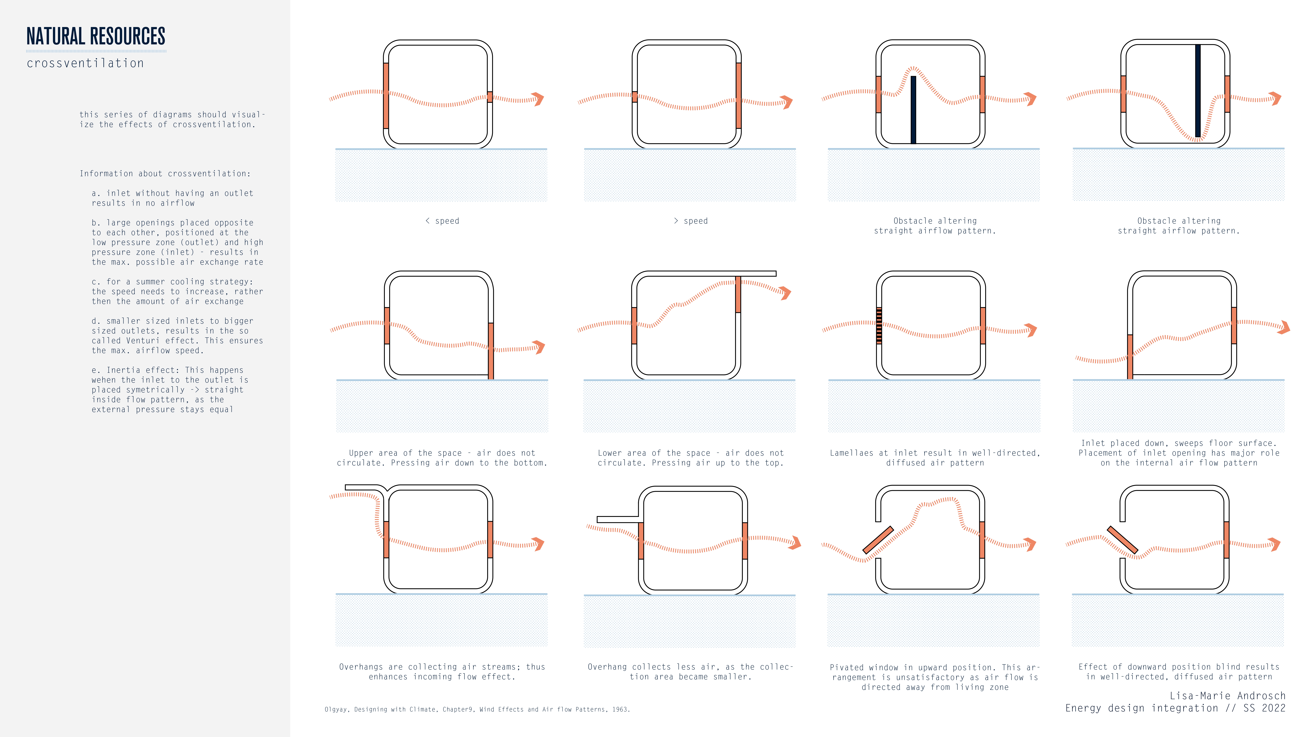



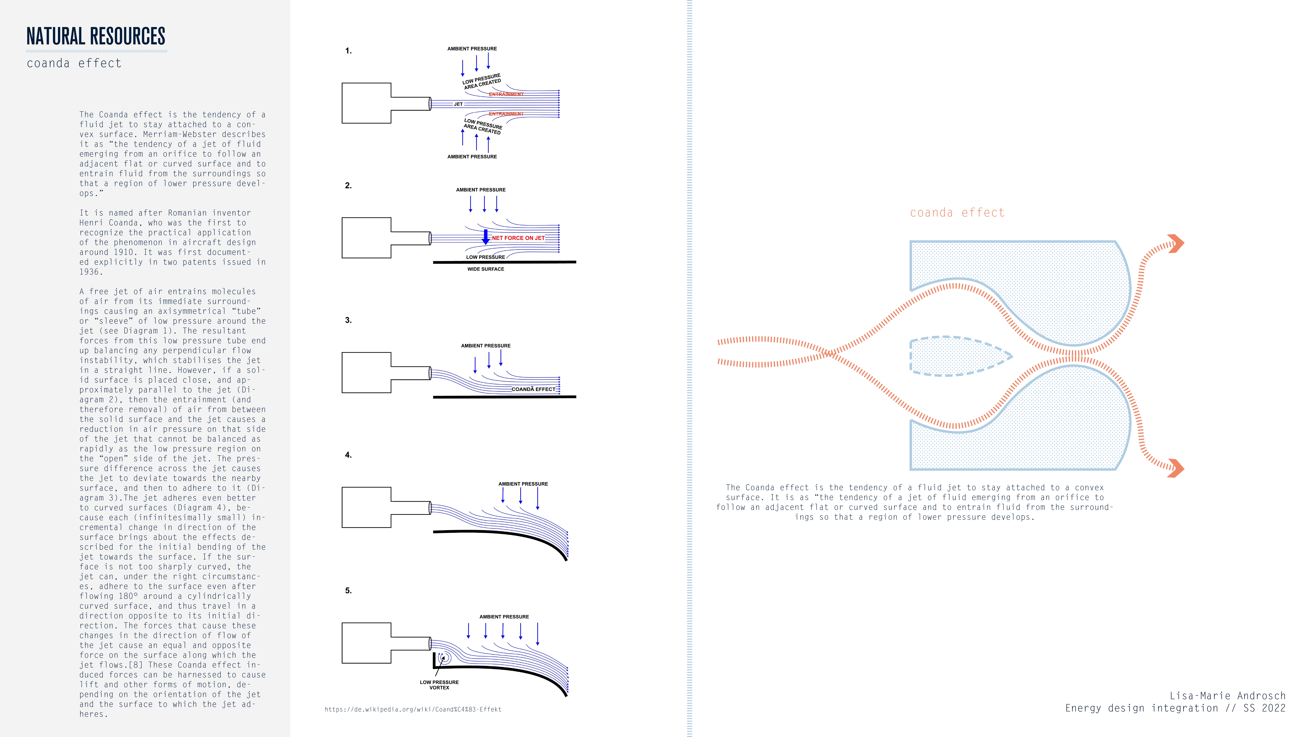
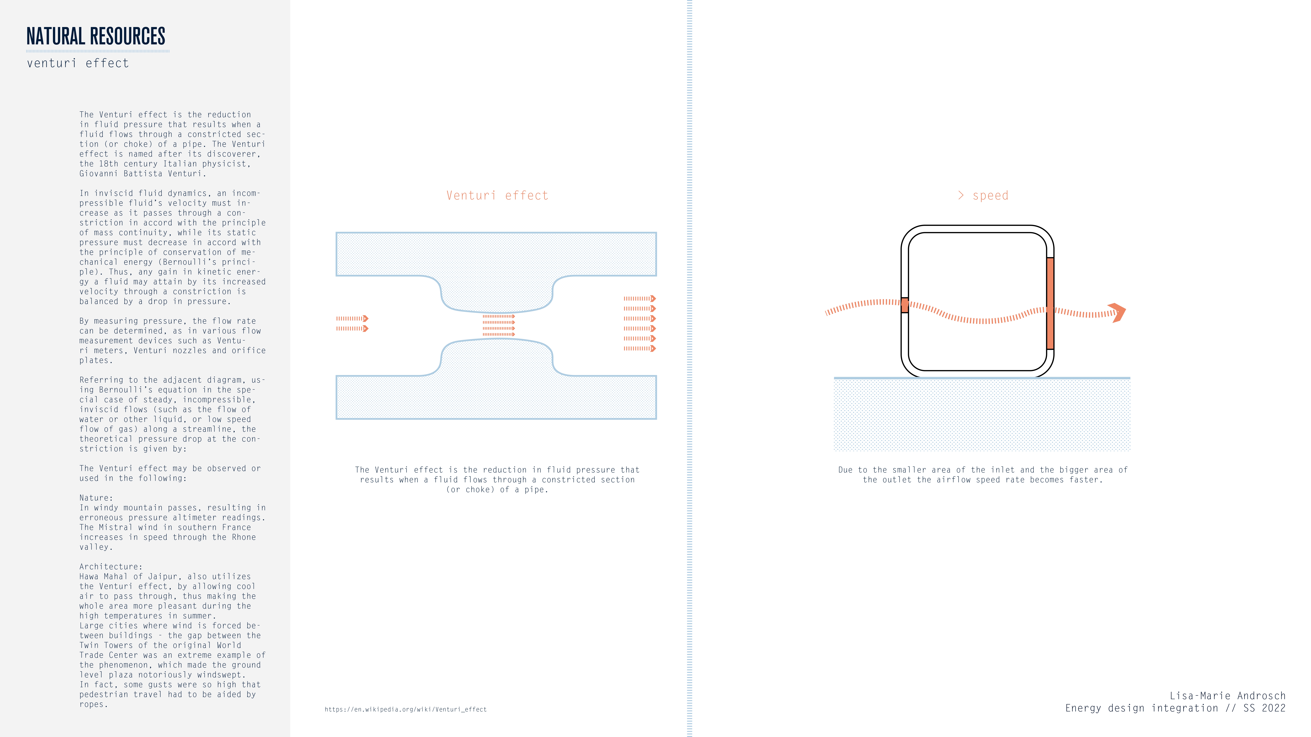

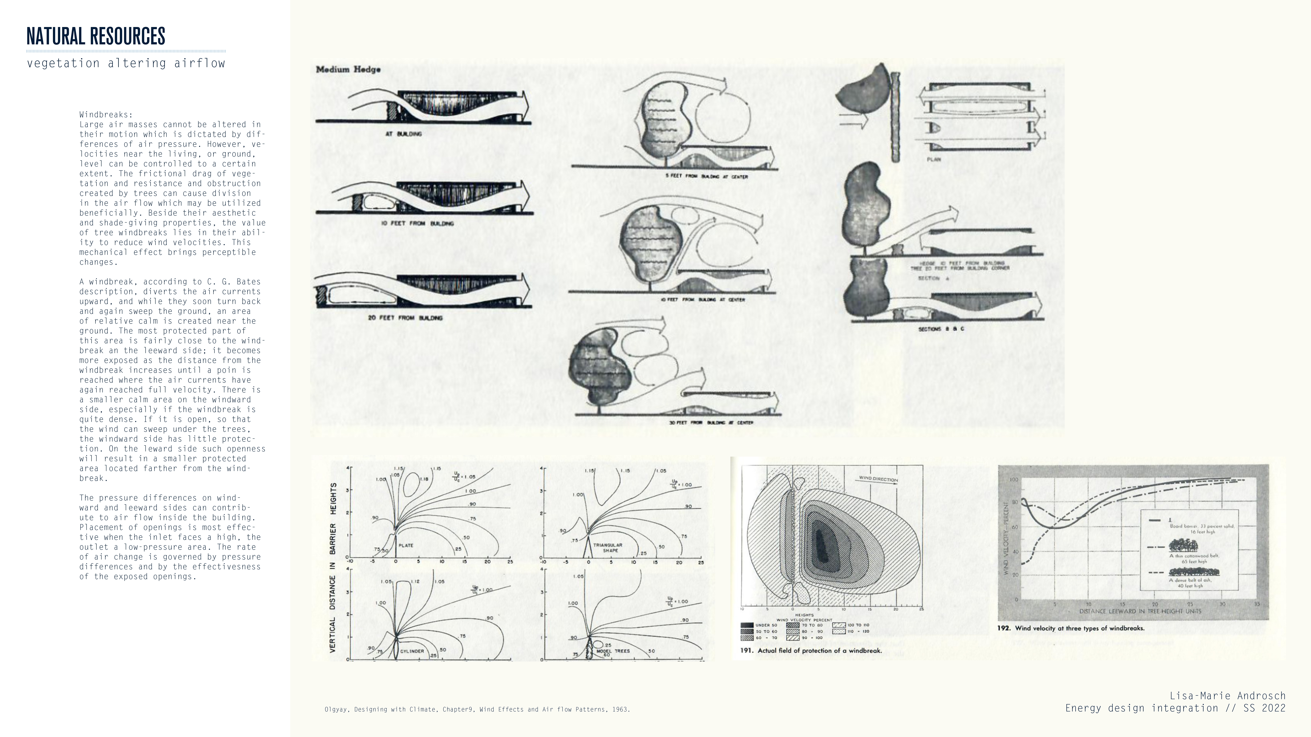
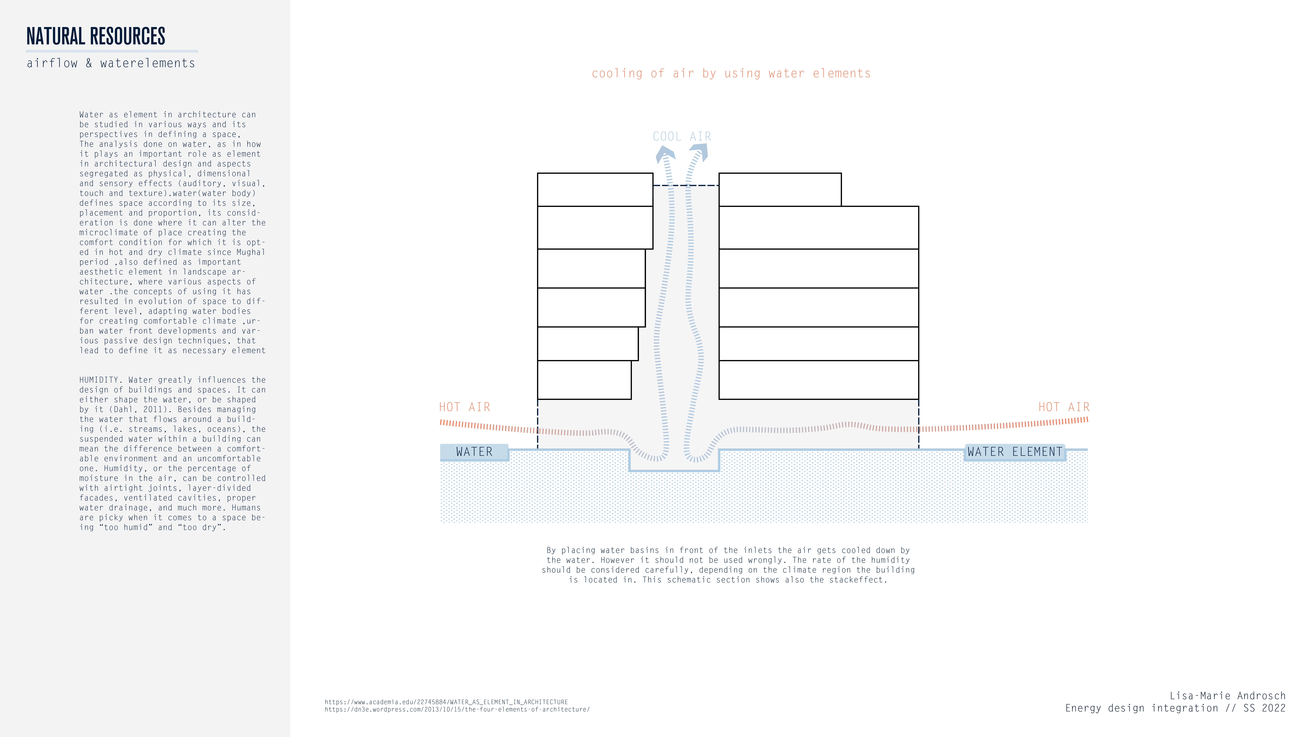

crossventilation 01

crossventilation 02
energy design integration _
03. occupancy study: urban analysis & airflow

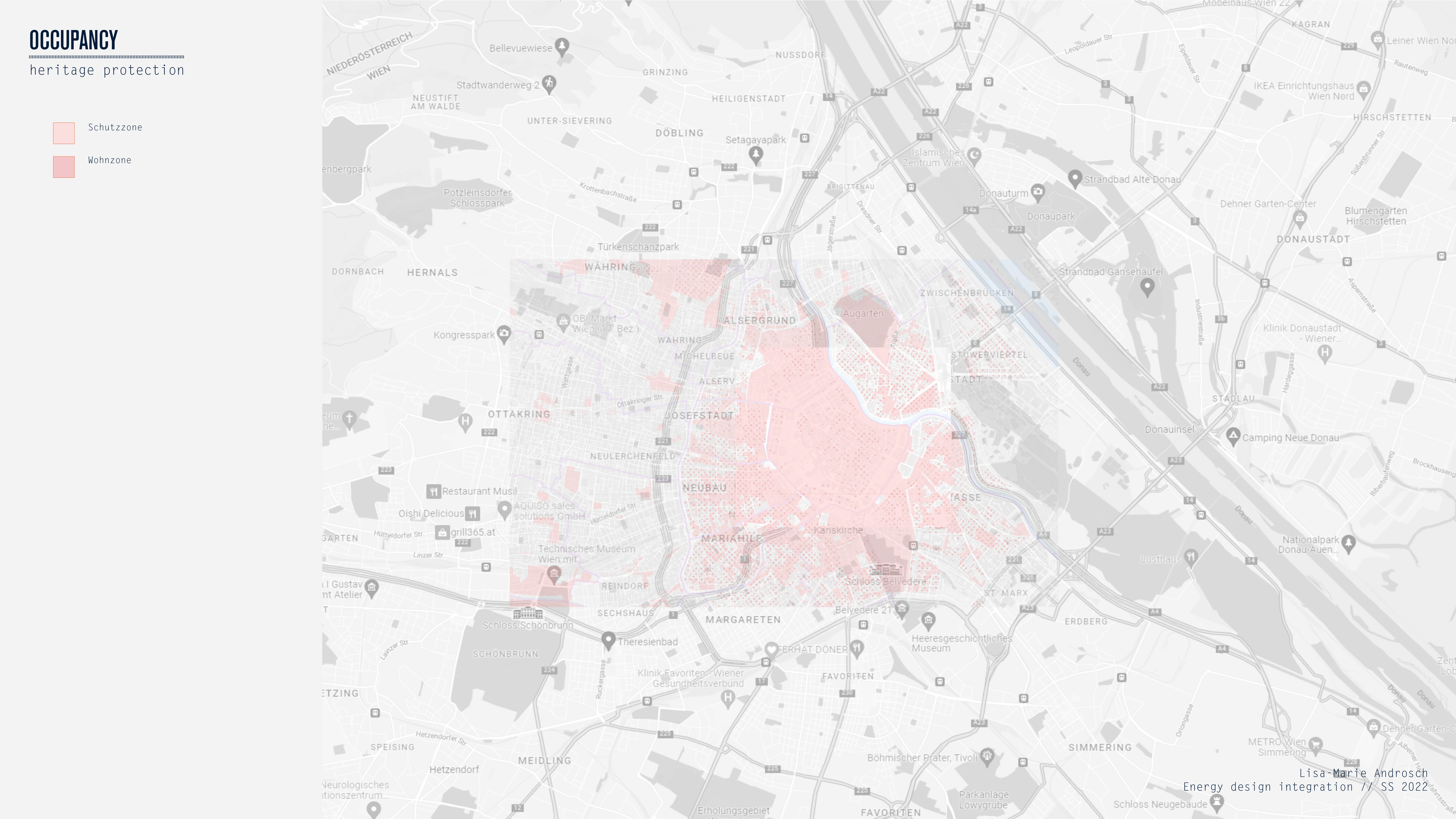
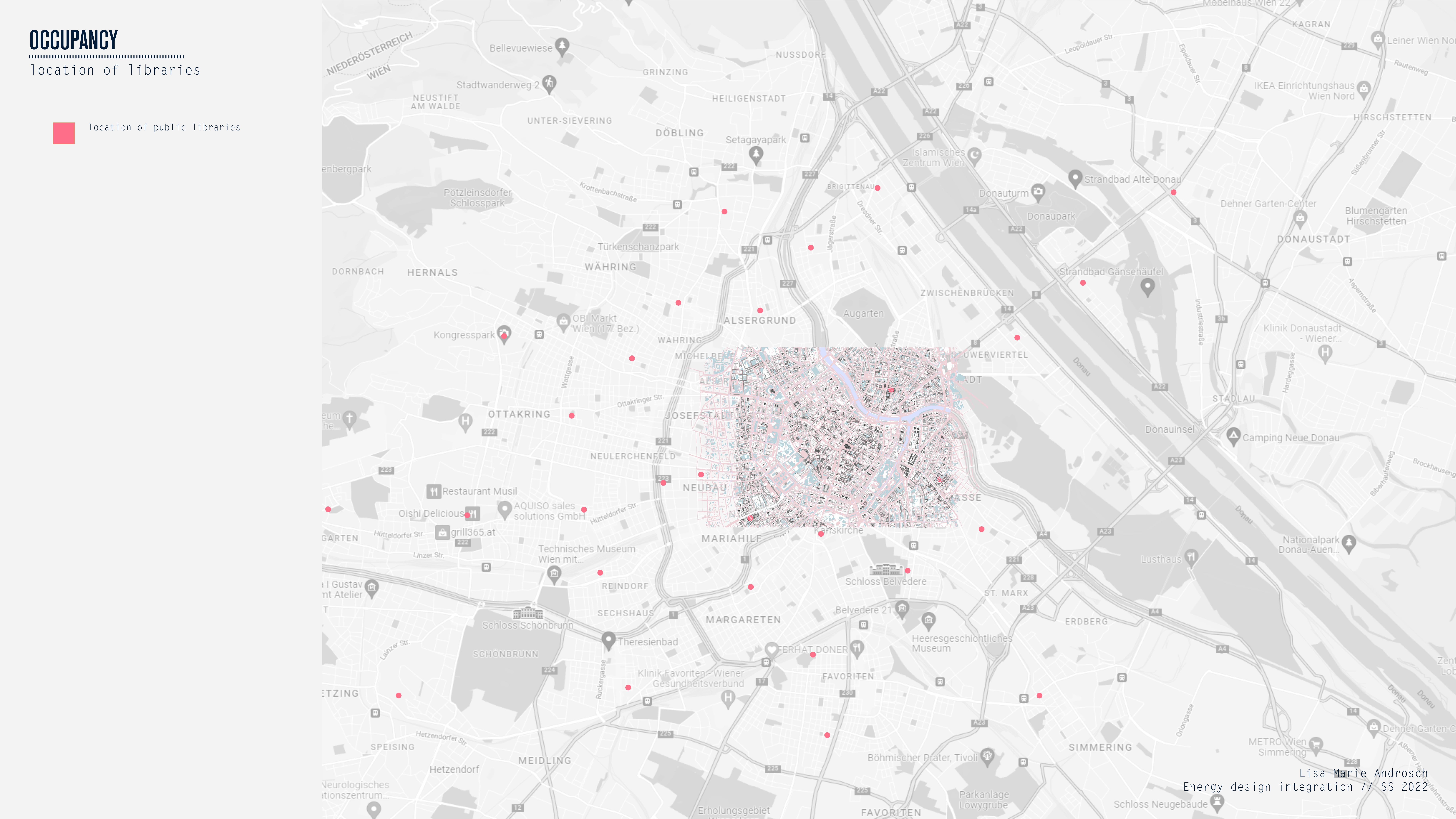


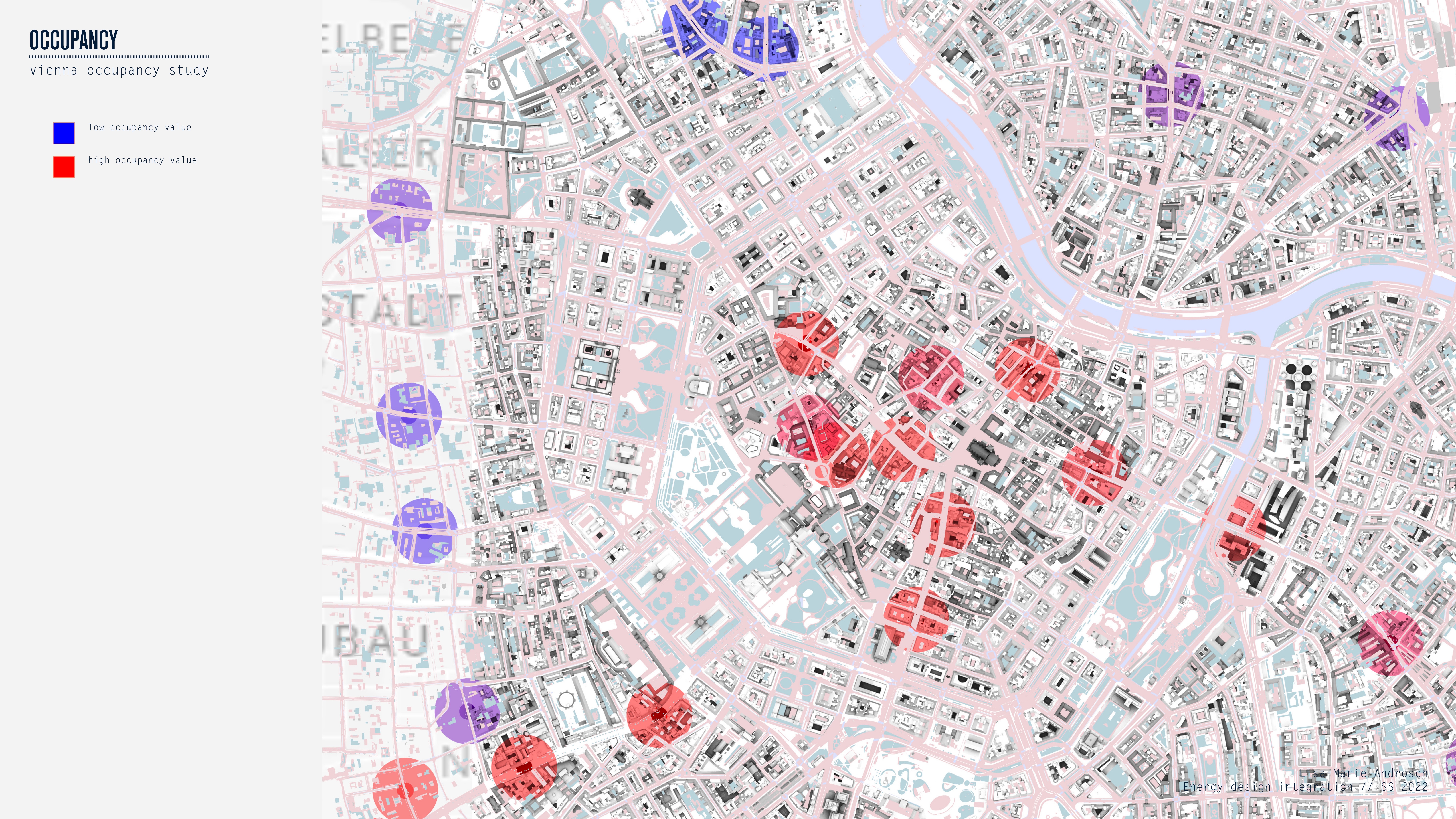


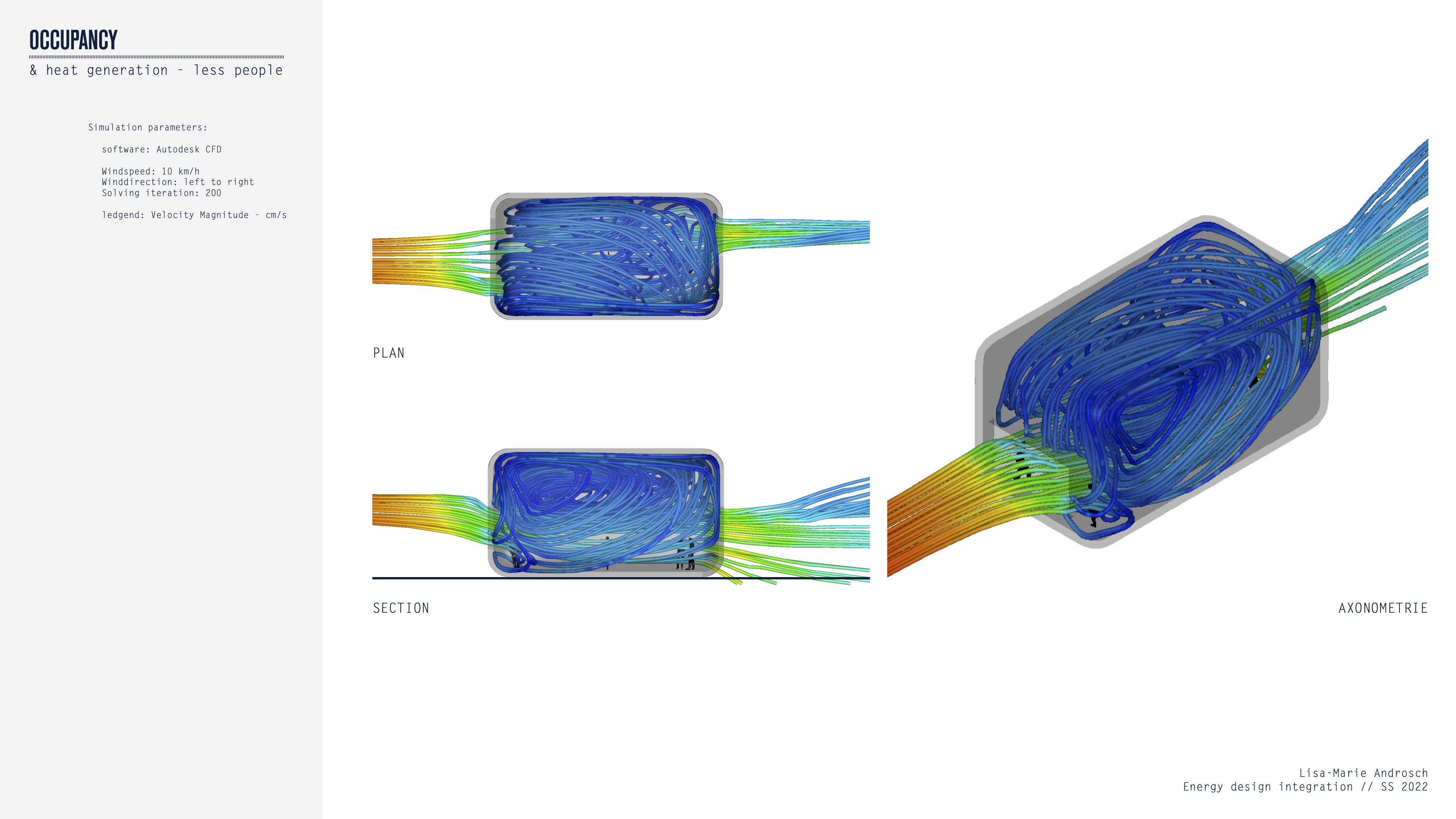
occupancy & heat generation: less people
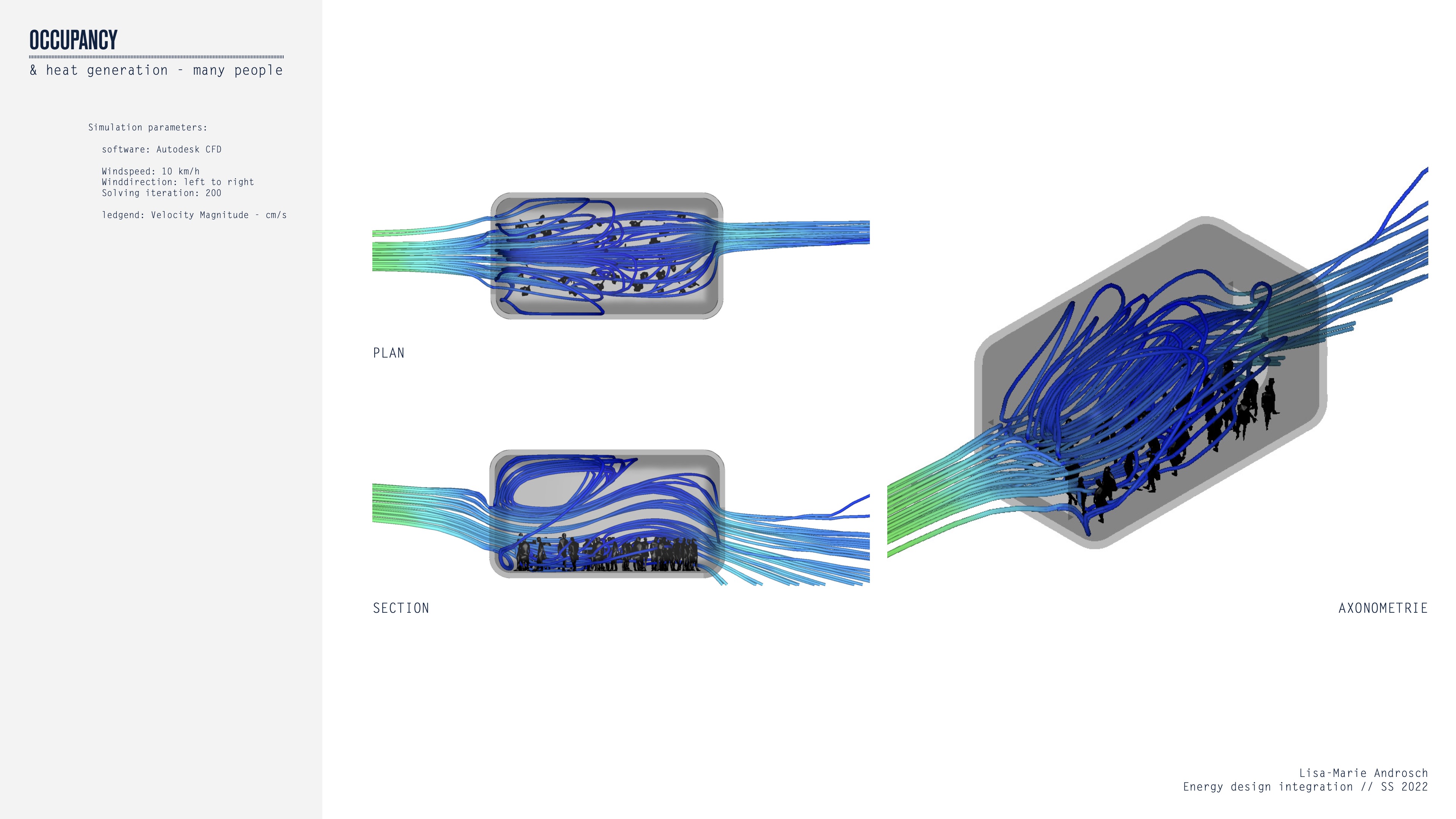
occupancy & heat generation: many people
airflow CFD workshop _
conception, planning & execution
workshop set-up:

example 01: Butterfly CFD (Grasshopper + Rhinoceros)
example 02: Autodesk CFD